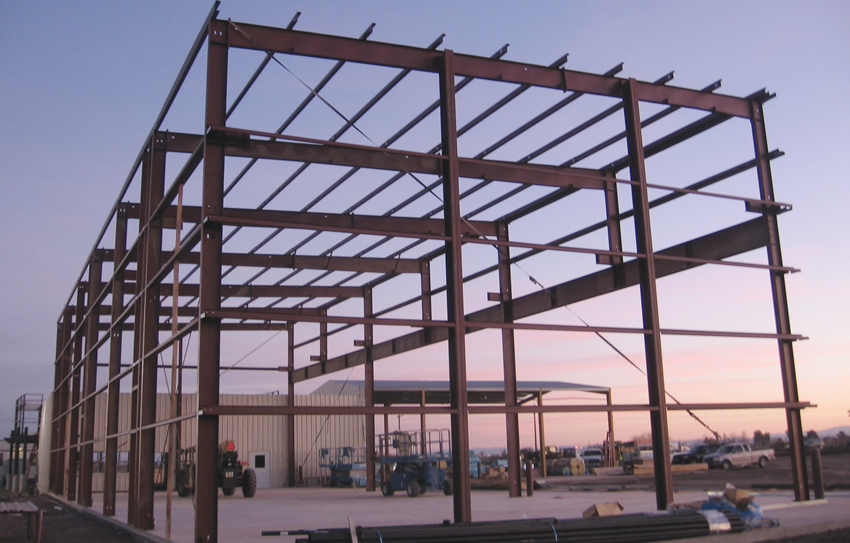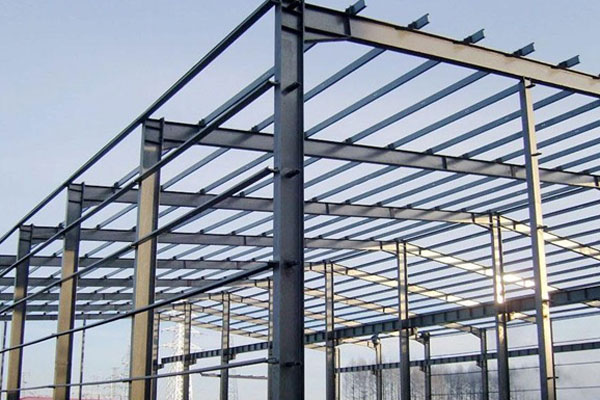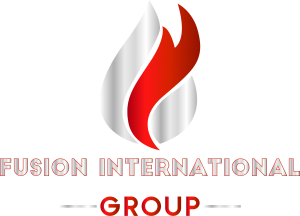Pre Engineered Building
The main components of a PEB are built up at the plant with strict adherence to the carefully engineered design and according to the client’s needs. Pre-engineered building have 3 main components. Primary built up members: Columns: vertical members from the ground up. Rafters: horizontal members connecting the top of the columns. Secondary members: longitudinal members running along the length of the building, connecting to the main frame. Cold formed “Z” and “C” shaped purlins and girts. Sheeting: the outside covering of the buildings. We delivers uncompromising quality in the growing market demand for PEB’s, which are widely used around the world. The advantages of pre-engineered buildings (PEB) include: One source for the total building solution Guaranteed 6 – 8 weeks production time Lower cost due to efficient design and lighter structure Higher quality achieved due to controlled production environment Longer clear span options (without interior columns) Low maintenance requirements Quick turnkey construction Effectively zero construction waste Highly energy efficient and recyclable | ||||||
Some of the buildings that we Supply include: Warehouses, Showrooms, Shopping centers, Supermarkets, Distribution centers, Exhibition halls, Factory buildings Parks and sports centers, Office buildings, Residential buildings and Multi-storey buildings. |





